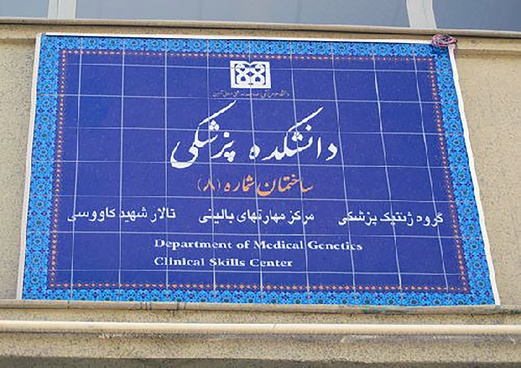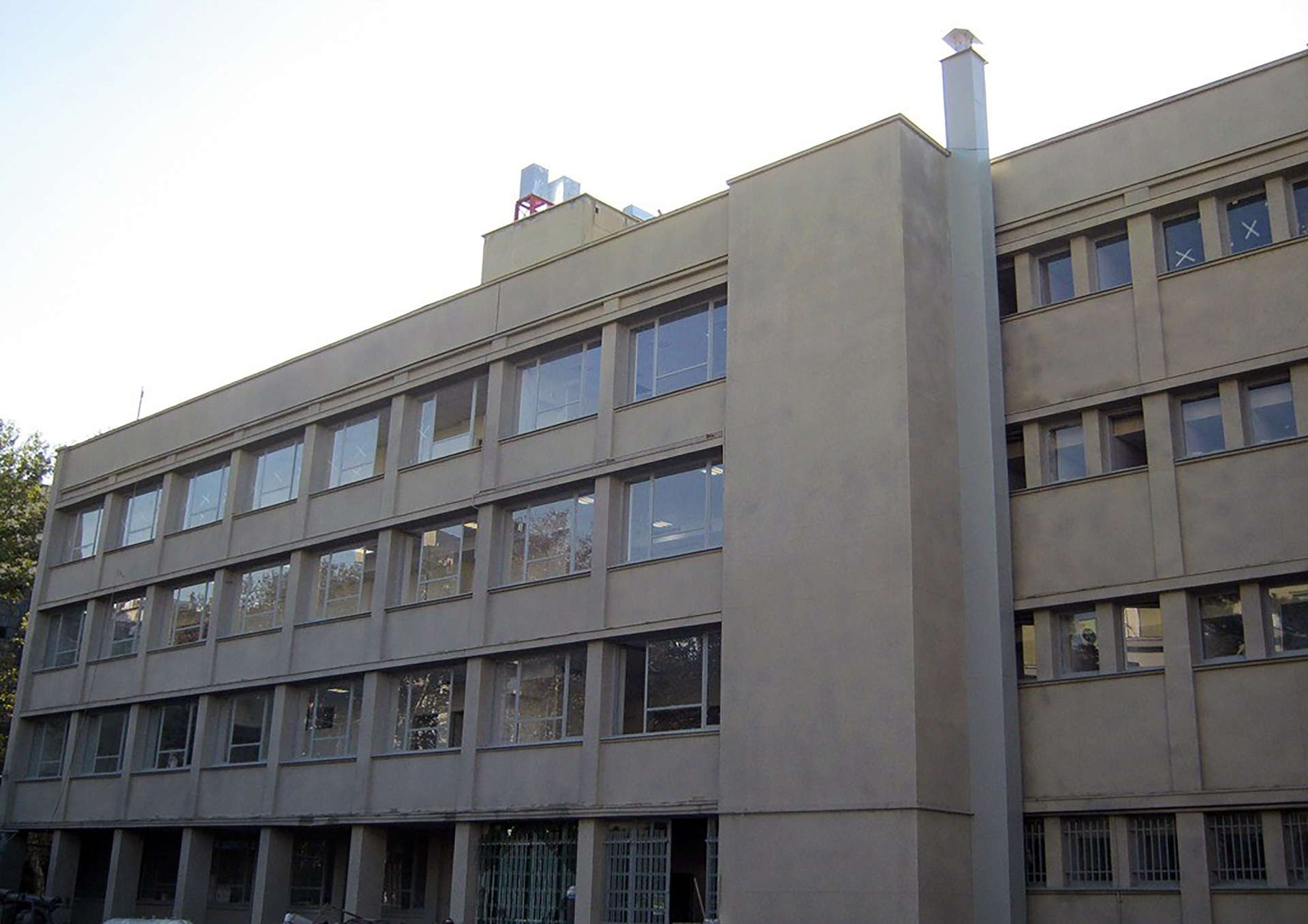آموزشی
آزمایشگاه ژنتیک و مرکز آموزش طب بالینی
Faculty of Public Health building project is a 11200 square meter concrete five–level structure with a unique curved plan. Our teams were not only responsible for the construction phase but also using value engineering methods, many cost effective sustainable changes were proposed to ensure the satisfaction of the client’s needs, fitting with the geographic conditions of the region and using local material and workforce.
Some high quality features of this project are:
-
Fulfilling the requirements of hoteling standards in design and construction of the lobbies resulting in creation of exquisite
-
Using local materials so that the design is in harmony with the historical buildings of Yazd
-
Using aesthetic materials that also satisfy the specific needs of the project
مشخصات پروژه
| ۱. نام پروژه: |
آزمایشگاه ژنتیک و مرکز آموزش طب بالینی |
| ۲. نام کارفرما: |
دانشگاه علوم پزشکی تهران |
| ۳. تاریخ شروع: |
۱۳۹۰ |
| ۴. مساحت (مترمربع): |
۲۵۰۰ |
| ۵. تعداد طبقات: |
4 |
| ۶. نوع سازه: |
بتنی |




