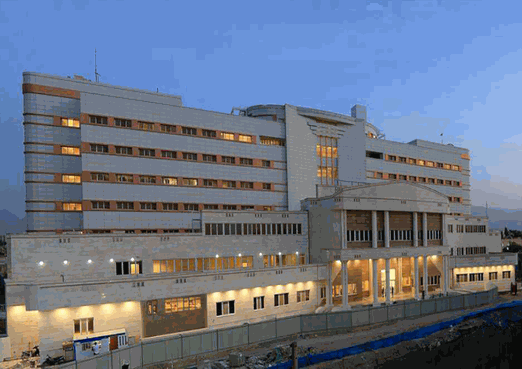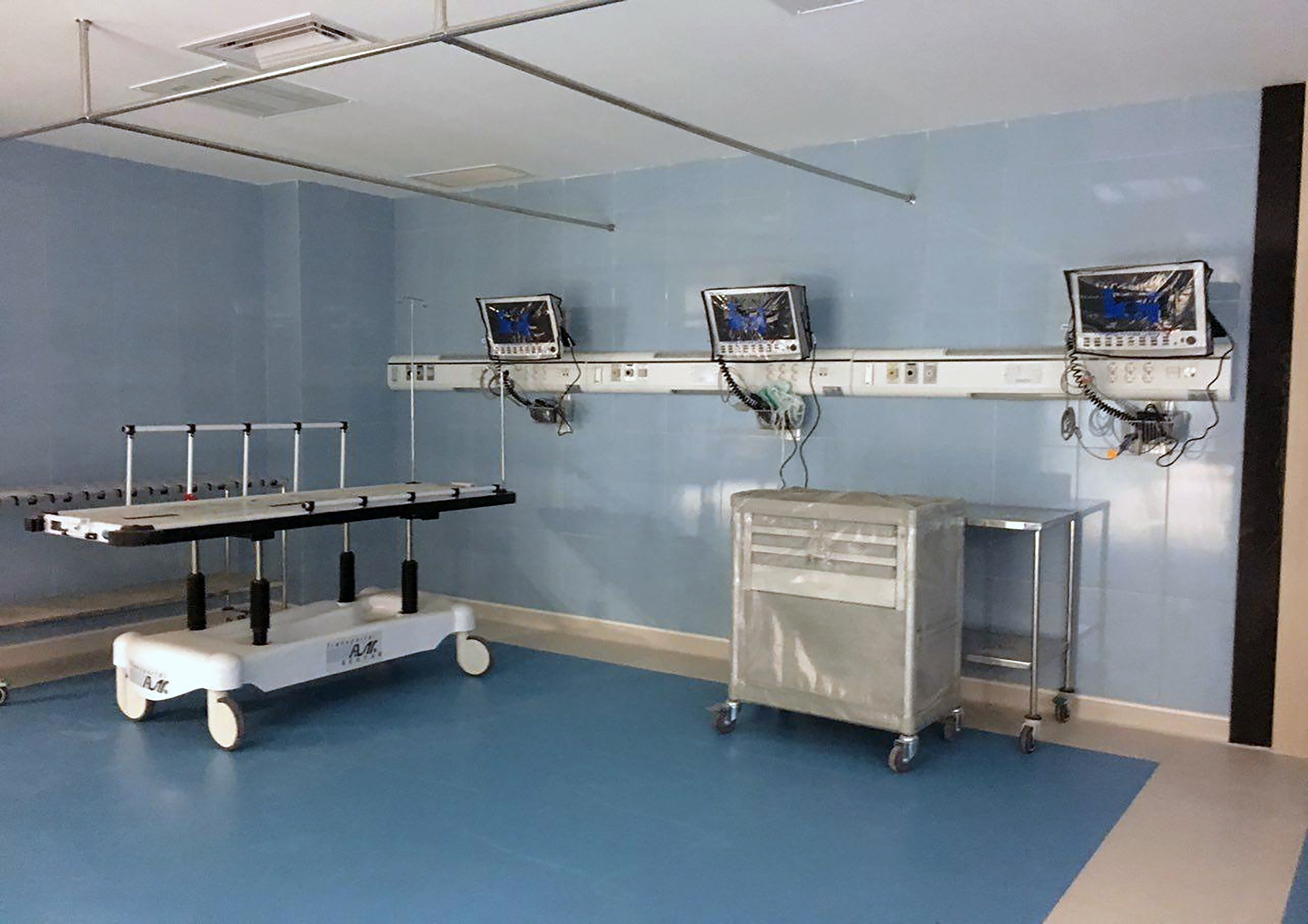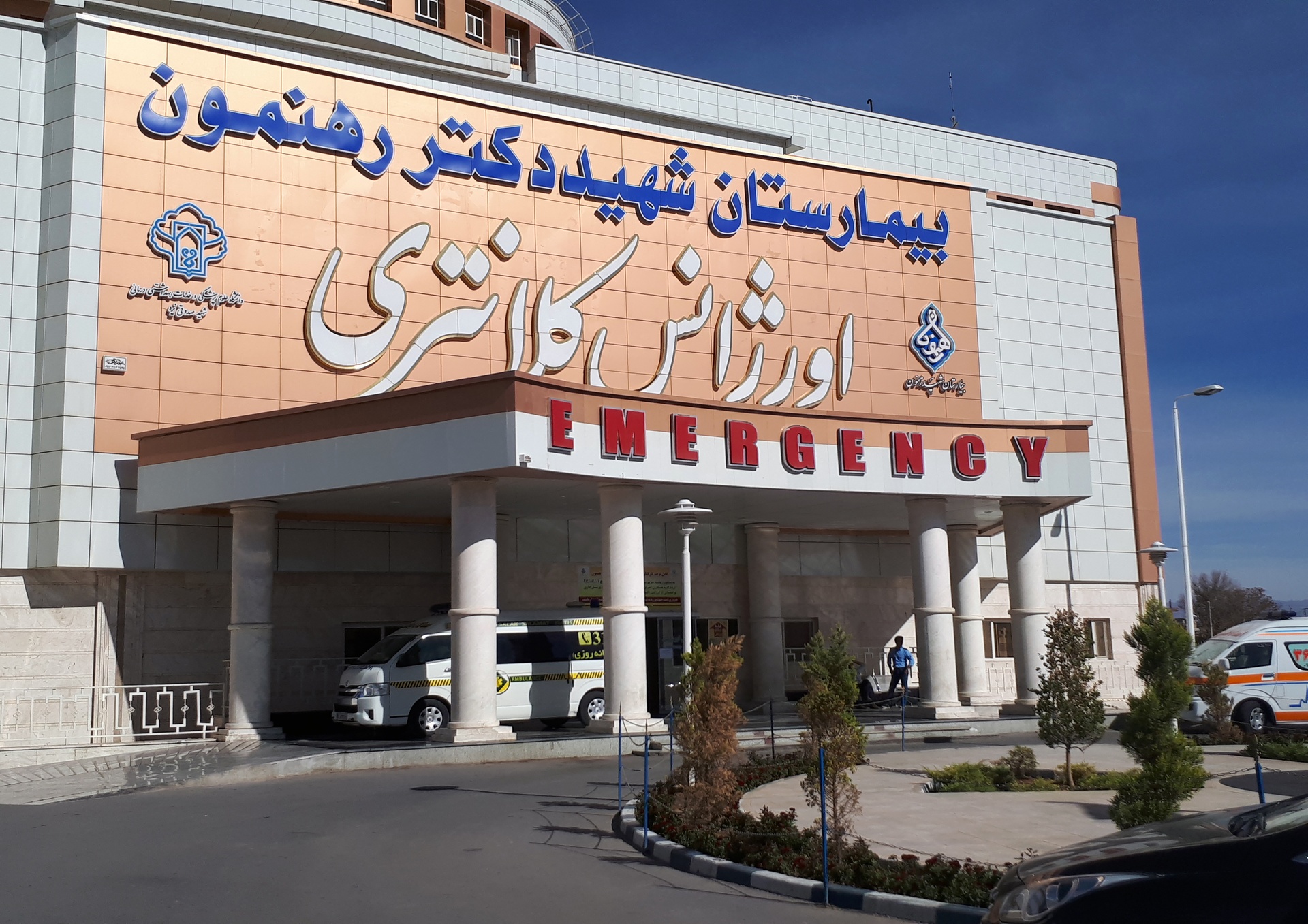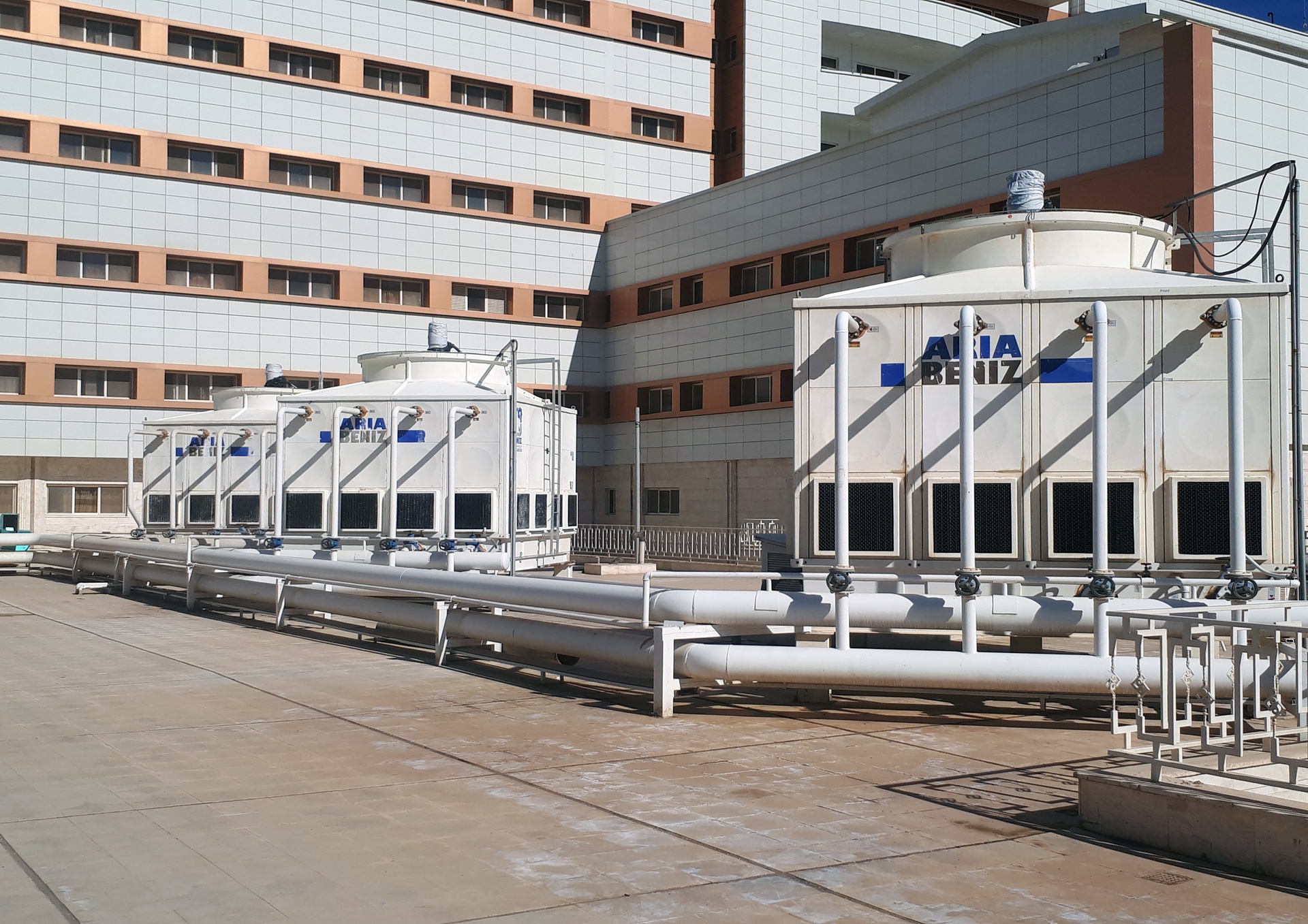Health Sector
Shahid Rahnemoon Hospital (280 beds)
Shahid Rahnemoon Hospital project is a 35000 square meter, nine level structure built to accommodate 280 hospital beds. In 2015, Banaye Rastin company joined the project as the last main contractor to complete the architectural, mechanical and electrical work for the main and emergency buildings, conference room, infrastructures and landscaping.
What distinguishes this project is that although by the time we joined the project, the physical progress of the project was very much behind schedule, we were able to put the progress back on track by completing the mechanical and electrical activities of the mechanical room and installation of medical devices 5 months earlier than the expected time. Other activities such as BMS technologies, lobby hoteling, conference room with 300 capacities, landscape design and construction facilitating access and admission, network and optical fiber system and connection to the main network enabling the integration of service management throughout the province and many more, were also delivered within the defined scope and time. As a result, the inauguration of the hospital attended by the minister of health became possible on the expected time.
The main mechanical room of the hospital includes 500t direct-fired absorption chillers, steam and hot water boilers. Also fuel, electric power and water supply and distribution systems are designed and constructed to operate during emergencies and crises. The installation and setup of all the devices were done in just 2 months.
Project Description
| 1. Project Name: | Main Mechanical Room & Completion of Shahid Rahnemmon Hospital (Yazd) |
| 2. Client: | Shahid Sadooghi University of Medical Sciences |
| 3. Start Date: | 2015 |
| 4. Area (m2) | 35000 |
| 5. No. of Floors: | 9 |
| 6. Structure Type: | Concrete |





















