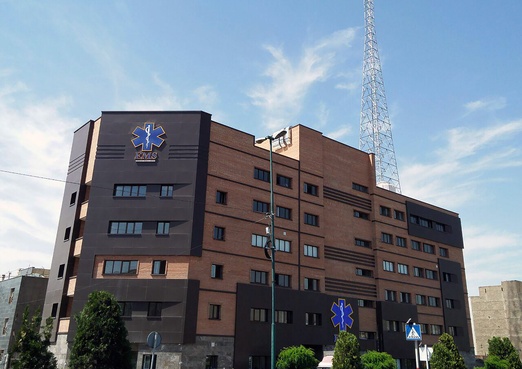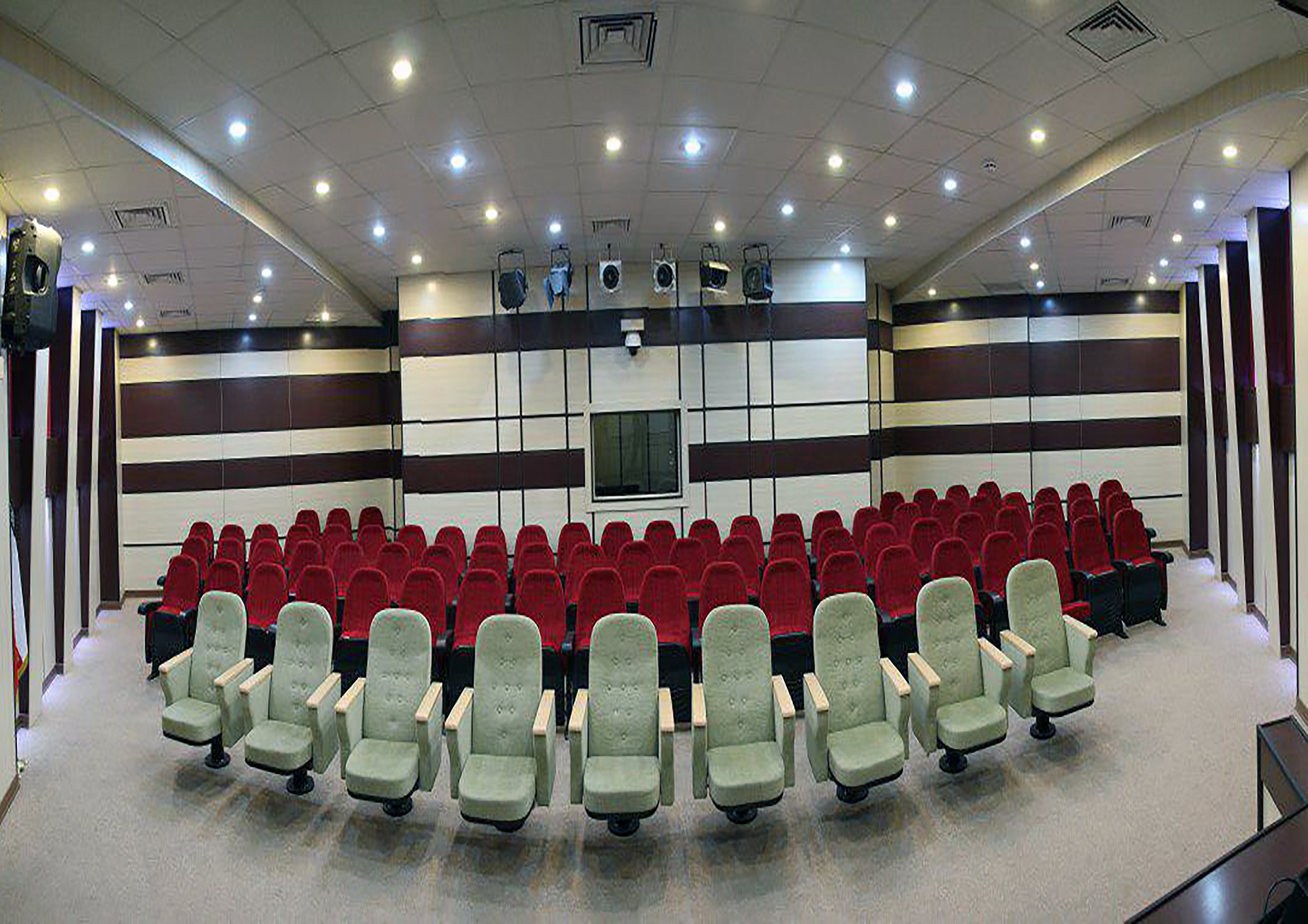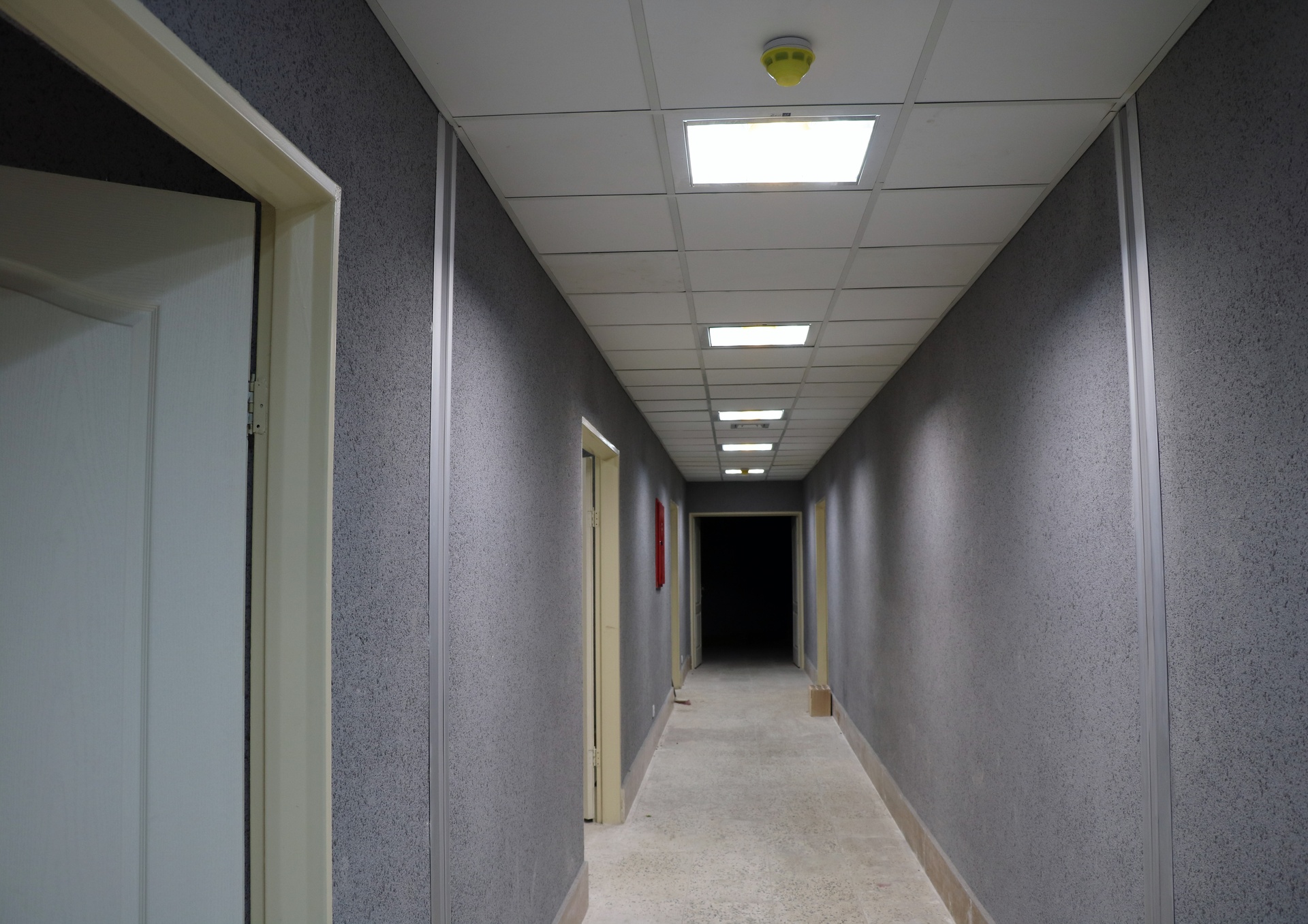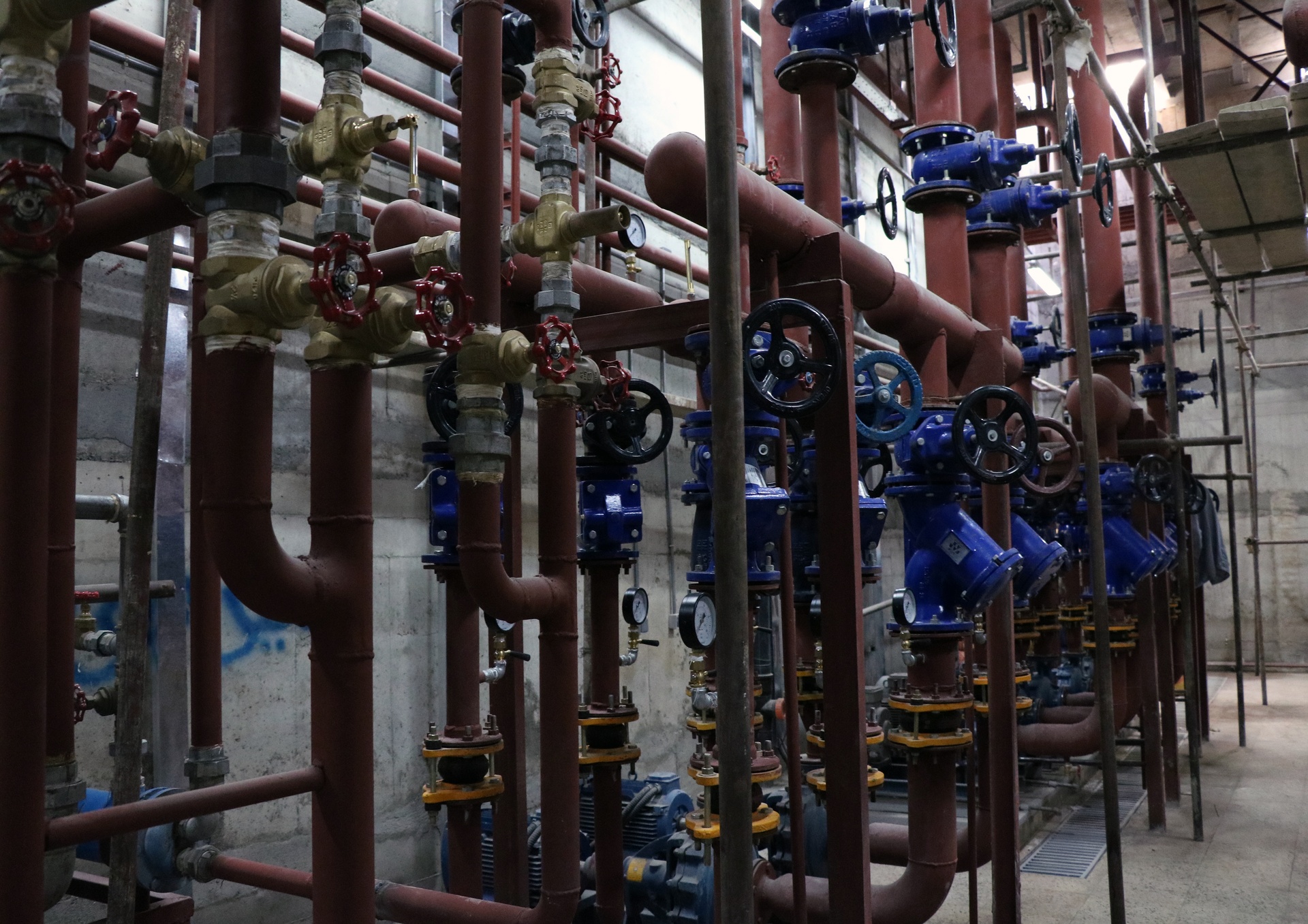Health Sector
Tehran Emergency Medical Center
Tehran Emergency Medical Center project is a 5445 square meter eight-floor concrete structure designed and constructed to have adequate performance during crises. One main issue of the project was that it was surrounded by old residential buildings posing great risks in excavation phase. Our engineering team proposed a cost-effective top-down retaining wall as opposed to the first design (nailing) which reduced the time and cost of the project by a considerable amount.
The main mechanical room of the building includes absorption chillers, hot water boilers and Air Handling Units. Also fuel, electric power and water supply and distribution systems are designed and constructed to operate during emergencies and crises.
Project Description
| 1. Project Name: | Tehran Emergency Medical Center |
| 2. Client: | Tehran University of Medical Sciences |
| 3. Start Date: | 2009 |
| 4. Area (m2) | 5445 |
| 5. No. of Floors: | 8 |
| 6. Structure Type: | Concrete |













