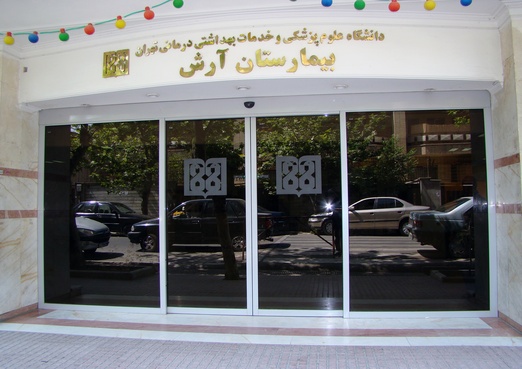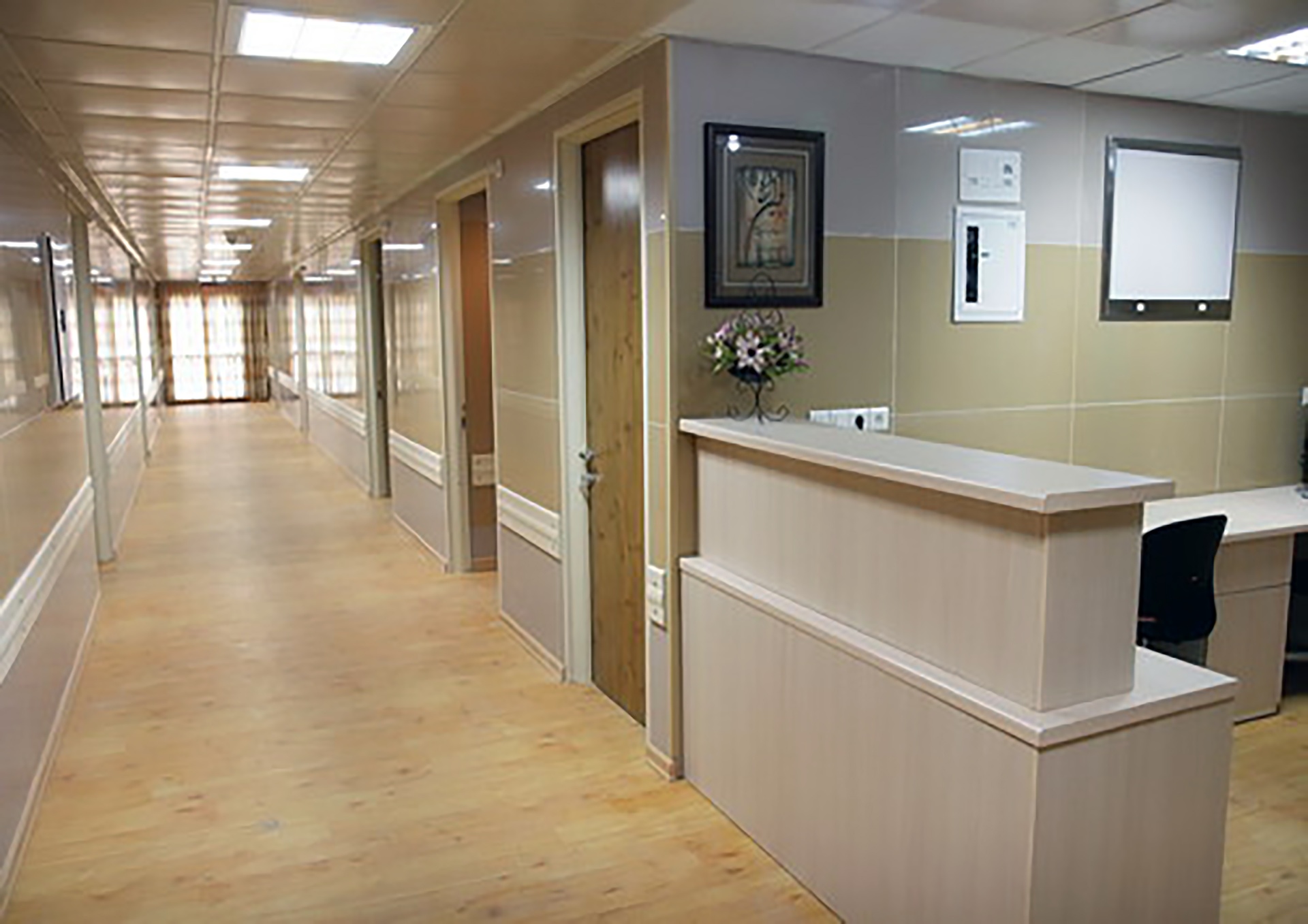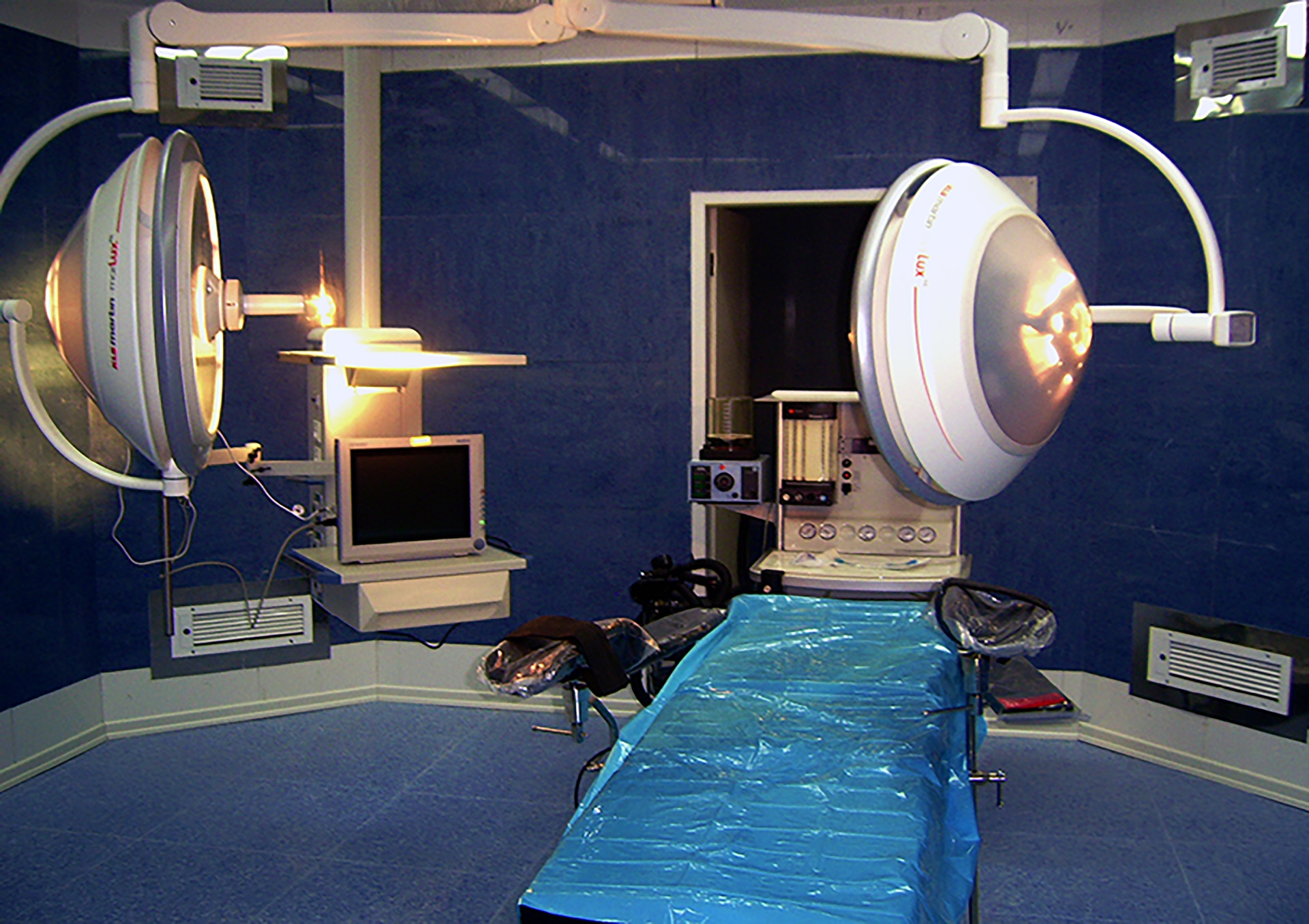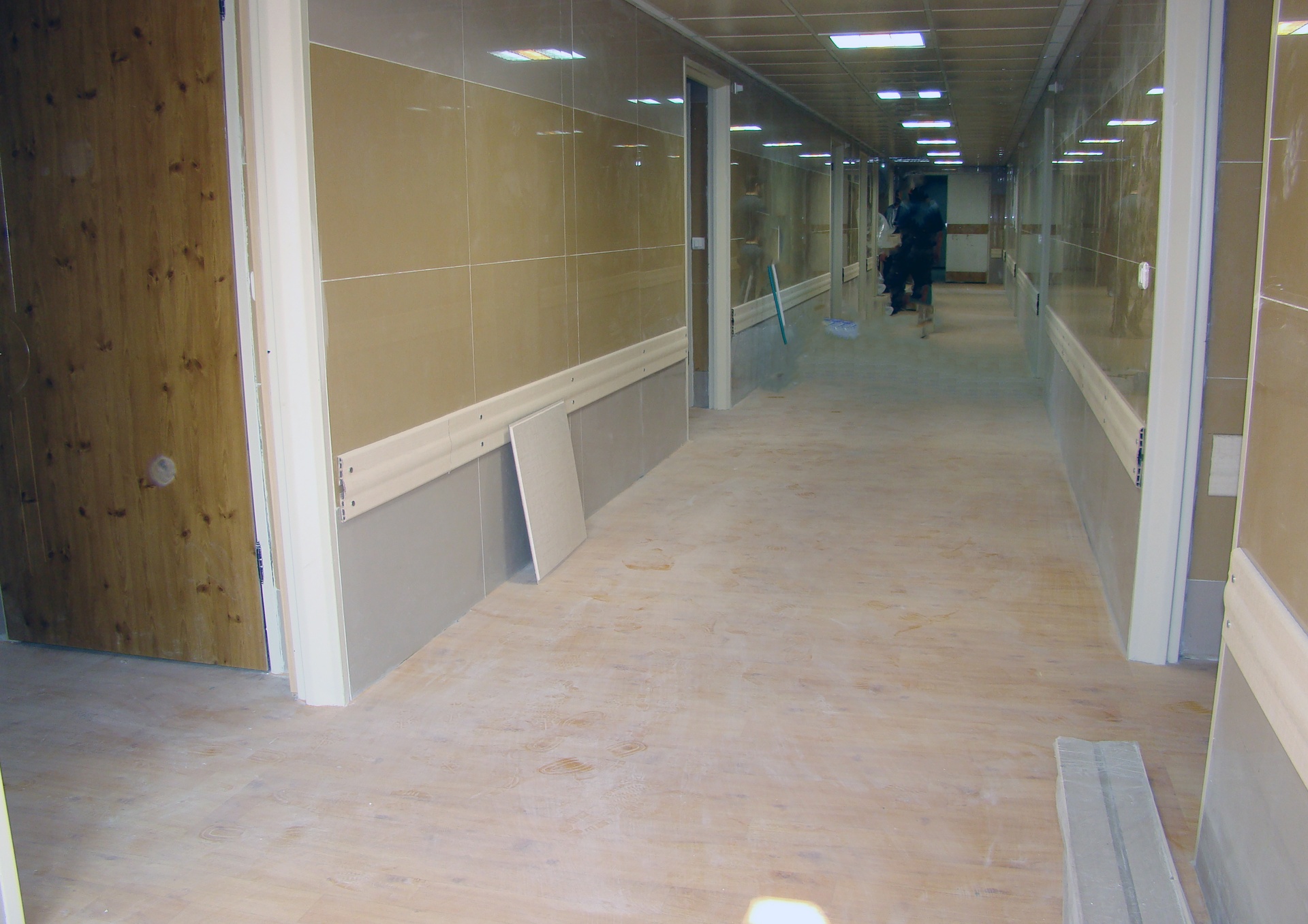Health Sector
Arash Women’s Hospital (122 beds)
Arash Women’s Hospital project scope involved the development and completion of different wards using state of the art technologies with Fardafan Pars Consulting Engineers as the designer and supervisor, in order to enhance service quality and productivity.
Our work included construction of surgery, labor and delivery and water birth rooms, clinic and VIP ward and mechanical room.
Project Description
| 1. Project Name: | Arash Women's Hospital |
| 2. Client: | Tehran University of Medical Sciences |
| 3. Start Date: | 2008 |
| 4. Area (m2) | 2500 |
| 5. No. of Floors: | 6 |
| 6. Structure Type: | Concrete |



