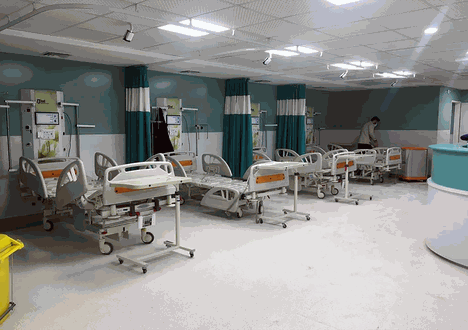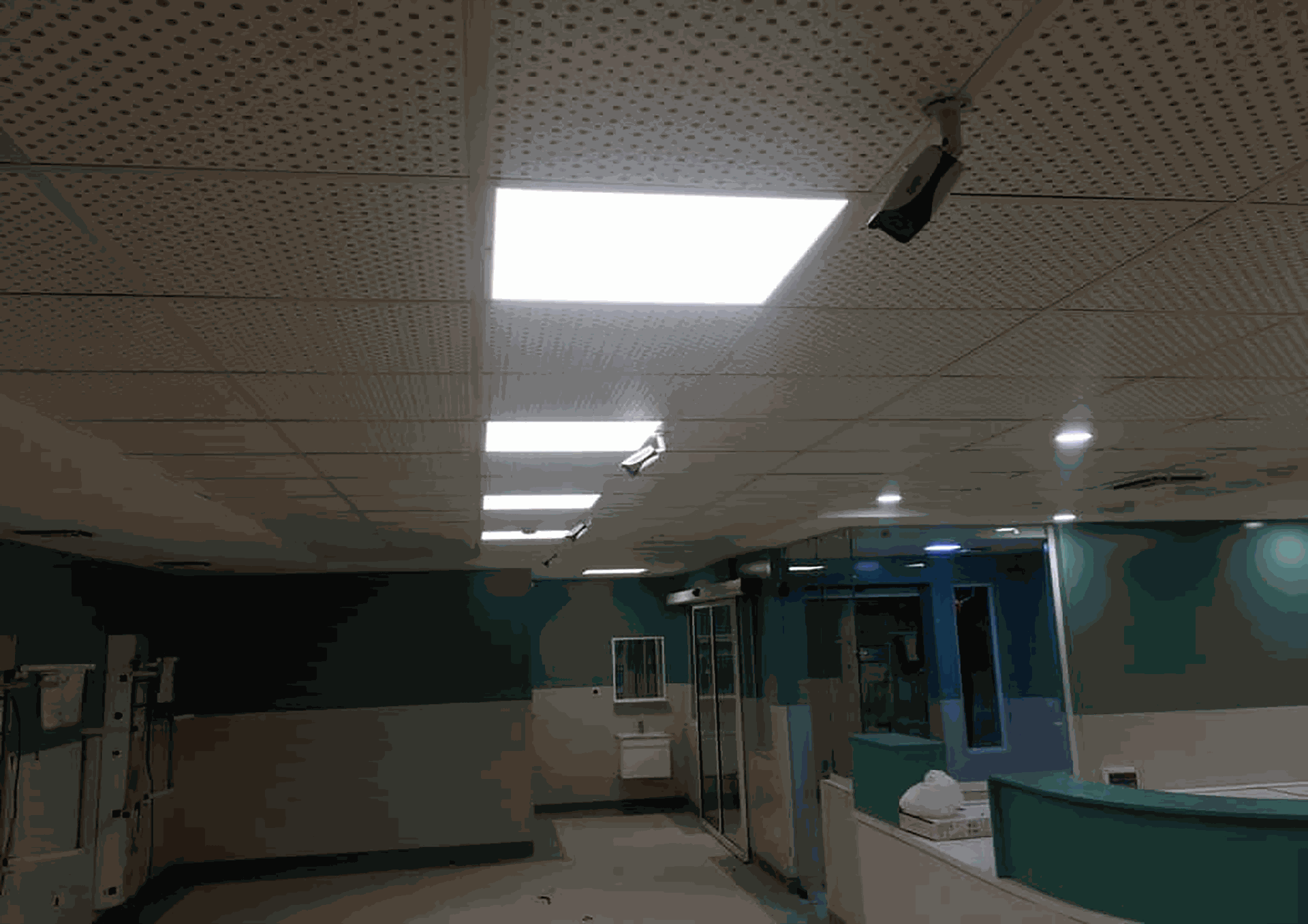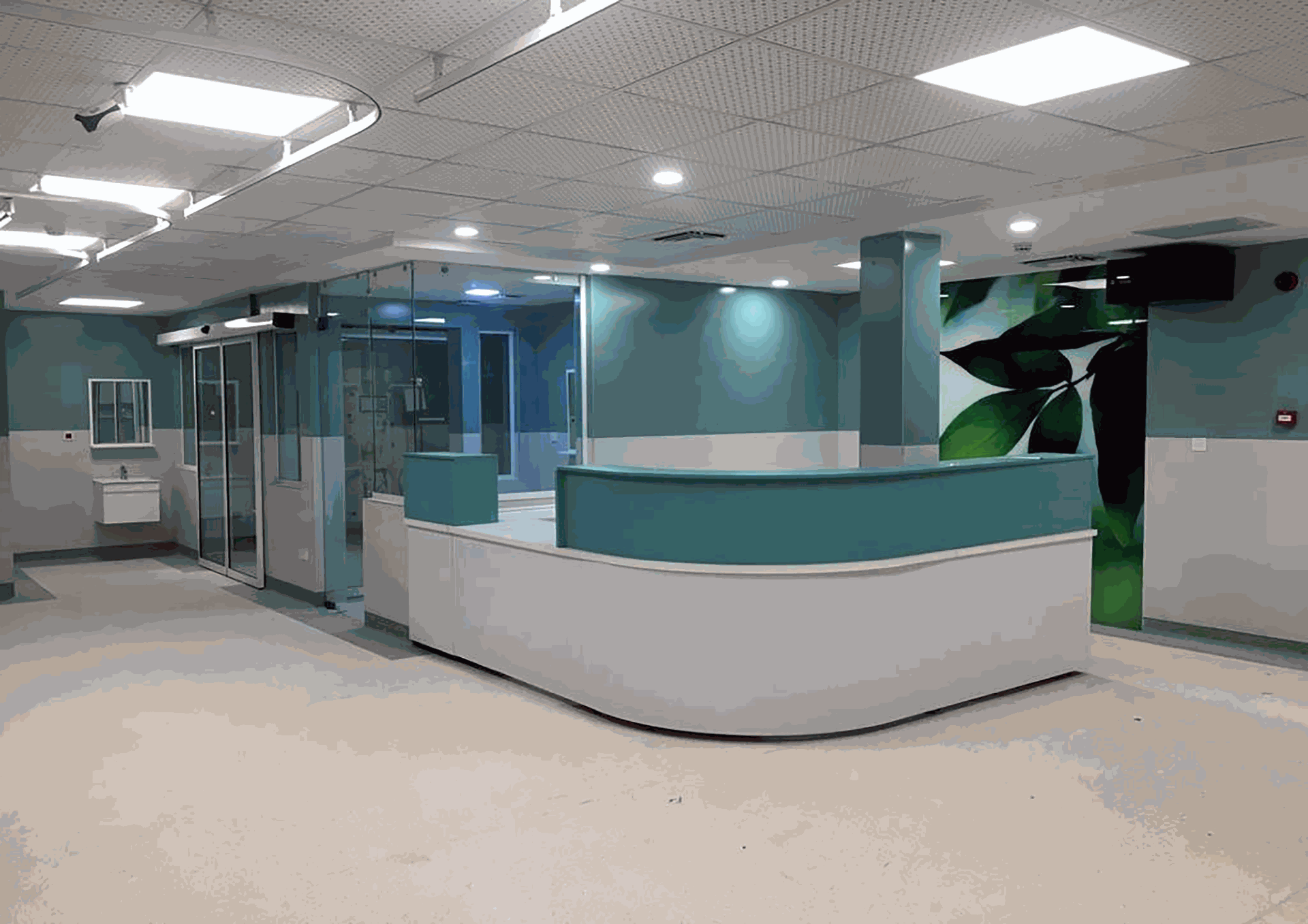Health Sector
Design & Supervision of the Renovation of Shahid Lavasani Hospital ICU-C
This 650 square meter project included the design and supervision services to renovate the ICU-C of the Shahid Lavasani Hospital located in the Sorkheh Hesar region and near Yaghout Palace, constructed over a century ago. The project started on January 2020 amid the COVID-19 pandemic which added to the importance of providing the best results in minimum time.
The predesign evaluations showed that due to the age of the building, reinforcement and the use of modern light-weight materials were necessary. We used our valuable experience in health sector projects and held several meeting with the project stakeholders to discuss their needs. This resulted in an optimum design of space with minimum cost imposed on the client while gaining their highest satisfaction.
One of the challenges was to design the corridor connecting ICU-C to other hospital wards without damaging the ancient trees located in the yard. This was accomplished using accurate surveying and innovative design solutions.
We used REVIT software for design optimization and also presenting the proposed design to the client to make sure that the final product is what our client expects.
Under our supervision the construction phase was completed during the pandemic while making sure of nonstop operation of other related wards. The ICU-C ward was officially opened and started its operation in December 2020.
Project Description
| 1. Project Name: | Design & Supervision of the Renovation of Shahid Lavasani Hospital ICU-C |
| 2. Client: | Iranian Social Security Organization |
| 3. Start Date: | 2020 |
| 4. Area (m2) | 650 |
| 5. No. of Floors: | 1 |
| 6. Structure Type: | Concrete |


